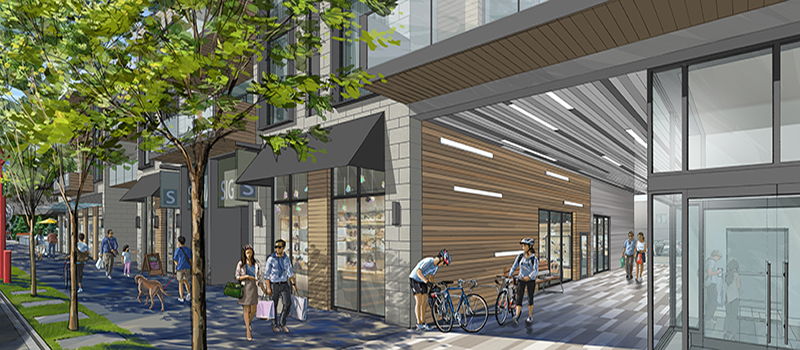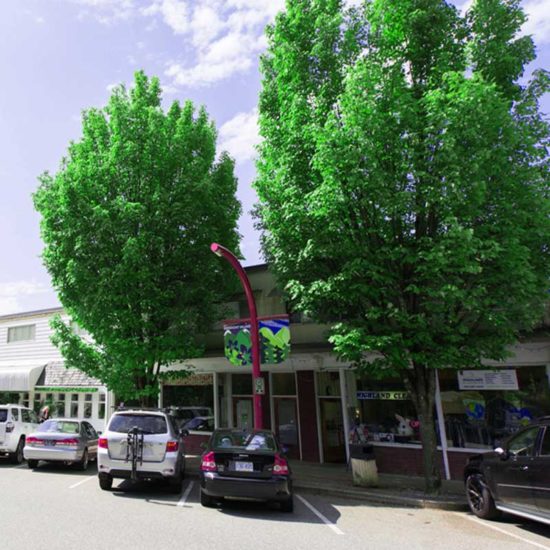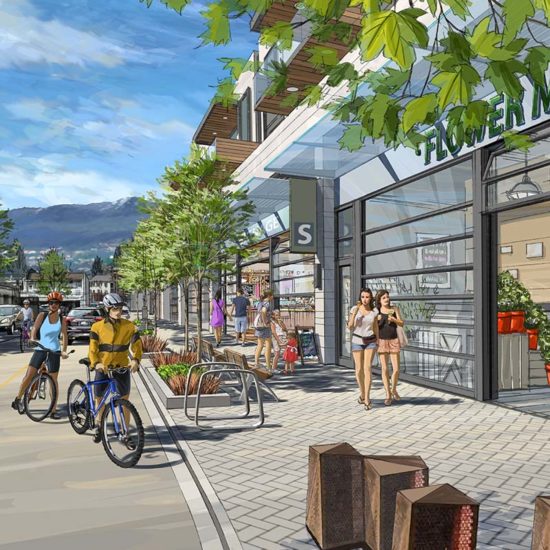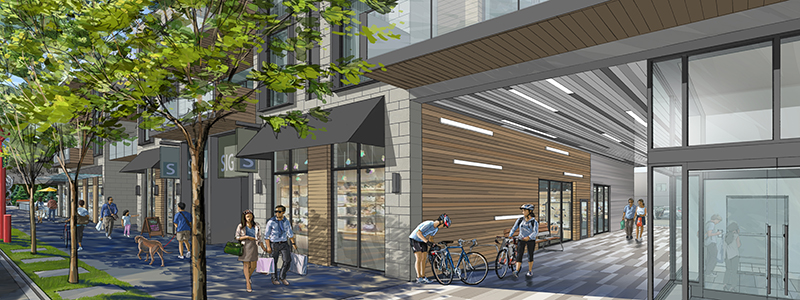About the Project
Our story
A few years ago, our team of Omicron Development Inc. and Rowanwood Capital Corp. had the opportunity to acquire the properties at 3015 – 3059 Woodbine Drive in North Vancouver. The principals of both companies, Bill Tucker and Bruce Martinuik, raised their families nearby, and are passionate about seeing Edgemont Village continue to thrive well into the future.
Our vision
The site currently consists of three parcels of land, including a parking lot that was formerly a gas station, and two aging buildings. Our vision, informed by the Edgemont Village Centre Plan and Design Guidelines, is to create a community-friendly three-storey building that will complement the vitality of the neighbourhood with a mix of new retail opportunities, public space and 20 apartment-style homes.
Our plan
In 2017, we submitted a Preliminary Planning Application for the properties, and in June 2018 we submitted a detailed development application, incorporating feedback from Planning, the community and a neighbourhood group. One of the highlights of our plan is to create the community’s first activated pedestrian-friendly laneway, with retail storefronts, gathering space and much more.
Other elements of our plan include:
• A floor space ratio (FSR) of 1.75, in accordance with the community design guidelines and the District’s Official Community Plan (OCP)
• Commercial space on street level, with storefronts accessible from both Woodbine Drive and the newly activated laneway between Woodbine and Edgemont Boulevard
• 20 condominium units on levels two and three
• Expanded parking, with 16 spaces at street level and a new underground parkade for 67 vehicles
• An outdoor public plaza
• A sizeable Community Amenity Contribution (CAC) to the District of North Vancouver
For more about how our proposal has evolved, see the project highlights below and our Frequently Asked Questions.
Visit the District of North Vancouver’s website for the latest development application.
Project Highlights

A laneway retail experience
The project will be the first in Edgemont Village with an energized laneway experience. Located on the southwest side of the development, running parallel to Woodbine Drive, the pedestrian-friendly laneway will help activate the area, with lighting, landscaping, benches, bike parking and two-sided access to the ground-floor retail spaces.
IMAGE | ARTISTIC RENDERING LOOKING NORTHWEST AT EDGEMONT VILLAGE’S FIRST RETAIL LANEWAY EXPERIENCE

More parking
Our proposal increases parking in the area, with 67 new spaces. We plan to retain the diagonal parking stalls on Woodbine Drive and two parallel stalls on West Queens Road and add an underground parkade with 25 spaces for retail visitors and 42 spaces serving the new residences.
IMAGE | ARTISTIC RENDERING LOOKING SOUTH ALONG WOODBINE DRIVE OF THE 3-STOREY BUILDING

20 homes
Our plan proposes 20 two-bedroom residential units for purchase, on levels two and three. Contemporary design, thoughtful landscaping, a low-rise building form, and ample setbacks and outdoor spaces will help preserve the peace and privacy of the surrounding homes and businesses.
IMAGE | ARCHITECTURAL RENDERING OF RESIDENTIAL UNITS ON WOODBINE DRIVE.

A pedestrian breezeway
A 15-foot-wide covered breezeway at street level will run perpendicular to Woodbine Drive, connecting the street with the laneway. The breezeway will be bright, safe and accessible, with a luminous mix of lighting and modern fixtures. It will serve as a convenient pathway for visitors on foot, eliminating the need to walk around the block.











